SERVING GEORGIA, SOUTH CAROLINA, NORTH CAROLINA & TENNESSEE

Quick, Accurate Scans &
Turnkey Services
3D LASER SCANNING SERVICES
Specializing in 3D scanning of commercial and industrial structures, we partner with engineers, contractors, and industrial facilities to provide turnkey scanning and engineering services.
With decades of experience, our team of experienced engineers and technicians know what it takes to make your project successful.
We pride ourselves on being responsive and we partner with our customers to provide practical, cost-effective solutions.
Fill out the form and we WILL reach out to you within
2 hours.
OUR AREAS OF EXPERTISE
Our engineers and industry professionals are subject matter experts in a broad range of 3D scanning applications, enabling us to provide efficient, practical solutions for our customers.
STRUCTURES
Office Buildings
Multi-Family
Restaurants
Retail Stores
Warehouses
Manufacturing & Process Facilities
Construction Sites
Towers
Custom Structures
APPLICATIONS
As-Built Conditions
Digital Twin
Renovations
Facility Upgrades
Inspections (Verification & Validation)
Structural Assessments
Progress Tracking
Quantification & Qualitative Analysis
Layout Planning
MEP Planning
Incident Investigation
Permit Support
OUR EQUIPMENT
We use industry-leading 3D laser scanning equipment and software to deliver fast, accurate, and design-ready data that drives smarter decisions and streamlined project execution.
FARO Focus Premium Max Scanner
Extended Range: Up to 400 meters
Exceptional Accuracy: Up to ±1 mm ranging error and 2 mm @ 10m 3D accuracy
High Speed: Scans in under 30 seconds per station, saving up to 50% of on-site time.
Color Detail: Captures scans in vivid color up to 266 megapixels, ensuring photorealistic visuals.
Tough & Portable: Lightweight, rugged IP54-rated design for use in harsh environments.
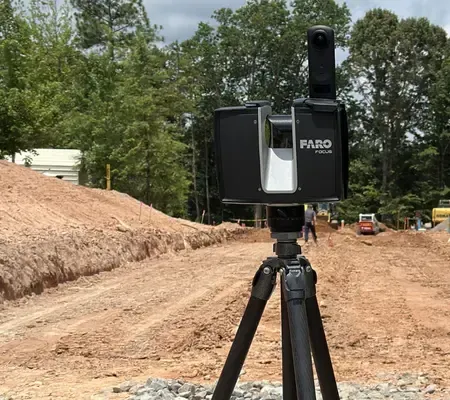
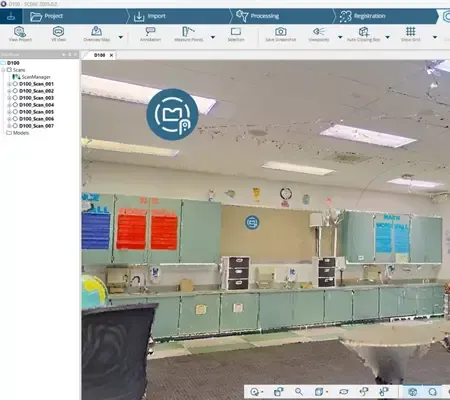
FARO SCENE Software
Perform real-time scan registration on-site — no waiting to detect scan gaps.
Export to all major file formats, including:
.e57, .xyz, .rcp/.rcs, .stl, .obj, .step (via CAD modeling), and more.
Create meshes and solid models for use in CAD, BIM, and fabrication workflows.
Share data securely via WebShare Cloud, giving stakeholders remote access to the full project.
Generate clean, noise-reduced point clouds with automatic filters for moving objects.
BENEFITS TO OUR CUSTOMERS
Fast project kickoff and delivery — get data quickly and accurately without delays.
Fewer site visits — high-resolution, complete scans reduce the need for rework.
Design-ready deliverables — data can be converted into CAD and BIM models, or fully developed into PE-stamped drawings by our engineering team.
Collaboration made easy — view and interact with scans remotely in 2D, 3D, or VR.
Confidence in every capture — real-time scan validation ensures no data is missed
RECENT PROJECTS
See how clients across multiple industries have trusted us to capture precise 3D data for their buildings, equipment, and infrastructure projects, delivering accurate data and actionable insights for every project.
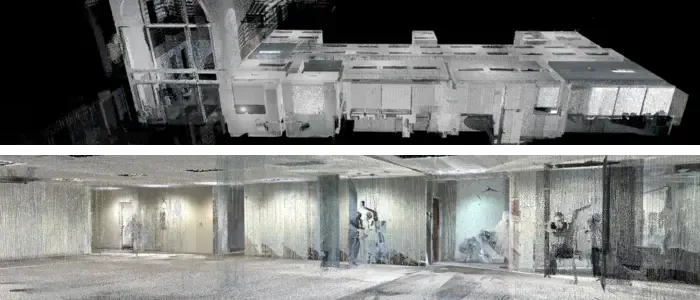
OFFICE BUILDING IN SC
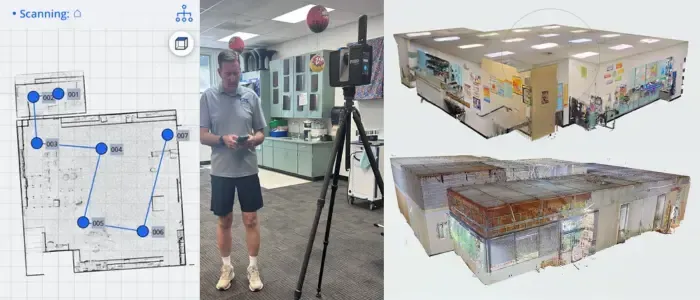
ELEMENTARY SCHOOL
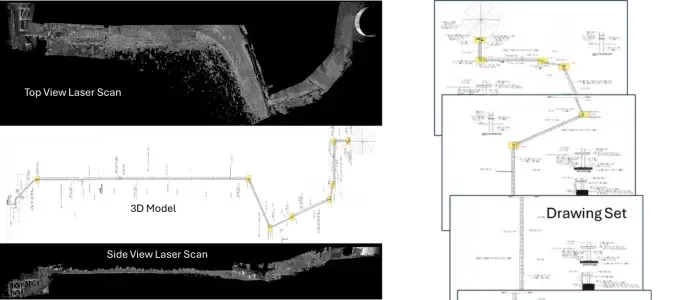
WATER LINE SCAN
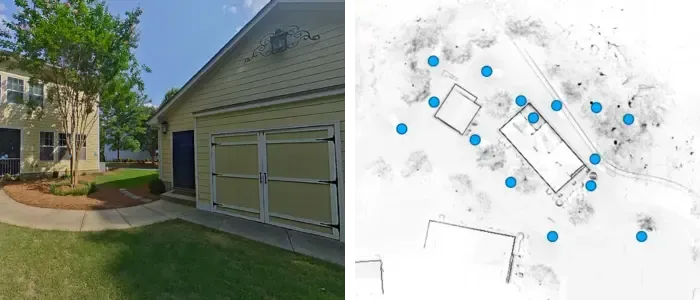
RESIDENTIAL HOME
HOW OUR PROCESS WORKS
Using drone and ground-based laser scanners, we capture millions of precise data points to create 3D point clouds of the existing conditions.
STEP 1: ONSITE SCANNING
Our experienced technicians scan your structure using our accurate scanning systems. The data is stored as a point cloud which is a dense collection of millions of data points that represent the scanned environment. Each point contains X, Y, and Z coordinates and color/intensity data, creating a highly accurate digital replica of the physical structure.
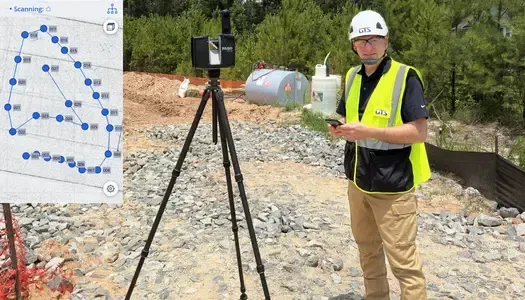
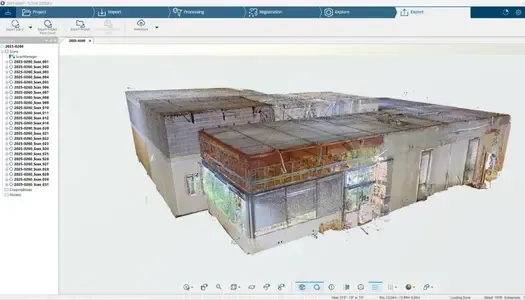
STEP 2: POINT CLOUD PROCESSING
Our engineering team uses the raw point cloud data to construct a solid model using the processes below.
Point Cloud Cleaning: Remove noise or irrelevant data.
Meshing: Convert the point cloud into a surface mesh
Surface Modeling: Create NURBS or parametric surfaces over the mesh.
Solid Modeling: Build solid features and define geometry based on the surfaces.
STEP 3: FINAL PRODUCT
Once the solid model has been created, it can be exported in a variety of formats, or oven used to verify dimensions in original construction drawings.
Registered Point Clouds
Floor Plans, Elevations & Section Views
3D CAD Models (Tekla, Revit...)
Dimensional Accuracy Reports
High-res Orthomosaic Imagery
Topographic Contours
Google Earth Overlays
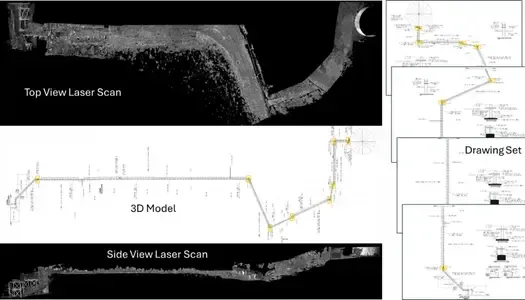
BUILT-IN ENGINEERING
With GTS, you get an engineering partner that delivers full-service scanning, design, and analysis—backed by licensed engineers who make sure you get the final result you need.
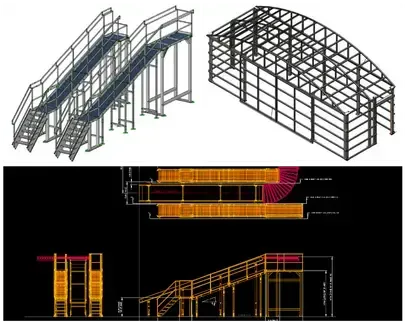
ENGINEERING SERVICES
Professional Engineering (P.E.) Review
Structural Analysis & Calculations
Engineering Letters
Structural Models & Drawings
Construction Management
Structural Design & Concept Design
Safety Incident Engineering Analysis
Litigation Support
Permit Support
WHAT MAKES US DIFFERENT
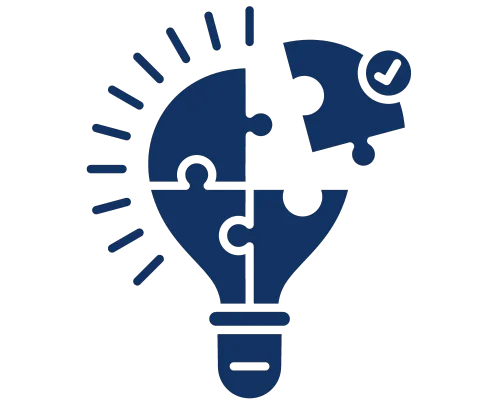
Turnkey Solutions
We are a one-stop shop for scanning, detailing, engineering and project management. Our integrated approach ensures a smooth, efficient process and solutions tailored to your specific needs
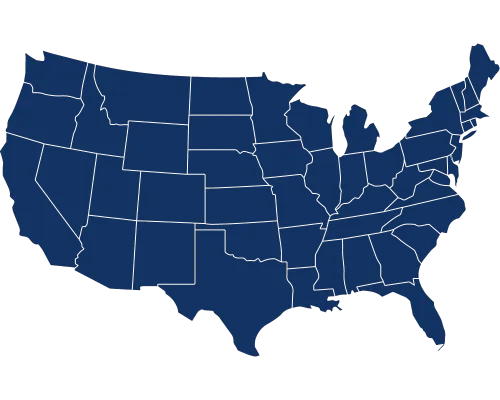
Industry Expertise
Our veteran engineers and technicians leverage their deep industry experience to get you the most accurate and cost effective solution for every application.
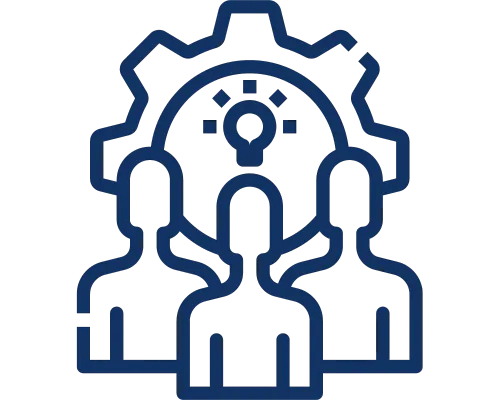
Uncommon Collaboration
We respond quickly to our Customers and embrace sharing ideas and information so that we get the job done right the first time.
MEET OUR LEADERSHIP

Brian Thomas, PMP
Chief Technology Officer
Brian holds several certifications, including PMP, CMQ/OE, CQE, and Lean Six Sigma Black Belt, and has extensive experience in large-scale construction, energy, aerospace, and defense industries. Brian is known for his expertise in 3D project management, predictive analytics, and automation, which have significantly improved project efficiency and financial certainty. Notably, he managed a technology integration project that yielded a $13.8M ROI through machine automation and mistake-proofing processes.

Tim Gunnels, PE
Chief Operating Officer
Tim is an experienced Professional Engineer and business leader specializing in executing complex projects from concept to completion. He is a licensed P.E. in TN, SC, NC, and LA, with extensive design, manufacturing, and construction experience. Tim has managed major projects, including a $200 million gas plant in Wyoming and a $20 million pipe installation project in Louisiana. He holds a patent for a Low-Profile Cascade Aerator and is a strong advocate for safety, holding an active OSHA 30 certificate.
ABOUT GTS
YOUR PARTNER FOR 3D SCANNING SOLUTIONS
At GTS, we specialize in 3D laser scanning for commercial and industrial projects. Our experienced team combines advanced scanning technology with engineering know-how to deliver accurate, detailed, and actionable data that helps our customers get their projects done faster and more efficiently.
We’re not just technicians — we’re problem solvers who understand the real-world challenges of retrofit, renovation, and expansion work. From site scan to CAD model to stamped drawings, we offer end-to-end support tailored to your project's unique needs.
If you're looking for a scanning partner who brings expertise, reliability, and engineering insight to the table — GTS is your team.
Fill out the form below and we'll reach out to you within 2 hours!
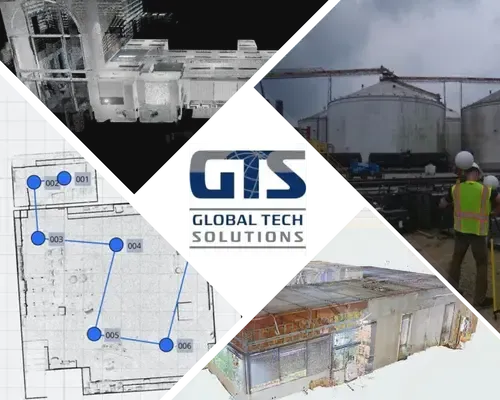
How Can We Help?
GET A CALL BACK FROM OUR ENGINEERS!
Our Team takes pride in our responsiveness and commitment to our customers.
Give us a shot and we'll show you why our customers trust us with their projects.
Reach out today and let's talk about how we can help make your project successful.
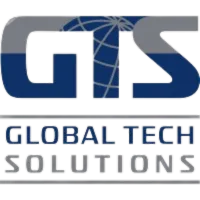
GTS is your partner for 3D Laser Scanning Services.
Reach out and let's talk about how we can help with your next project.
OUR EXPERTISE
3D Laser Scanning
Structural Design
PE Review & Approval